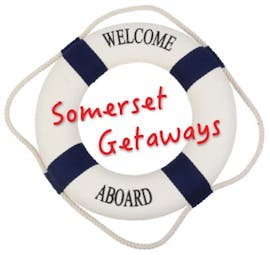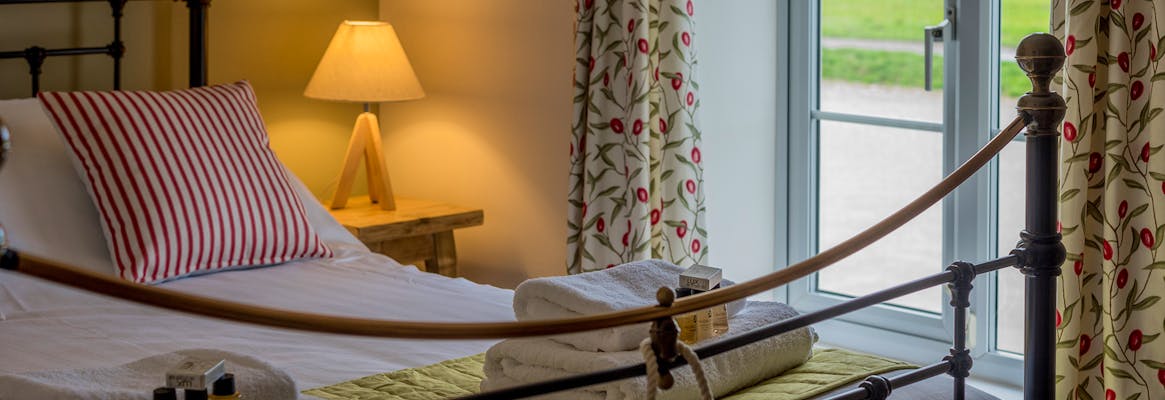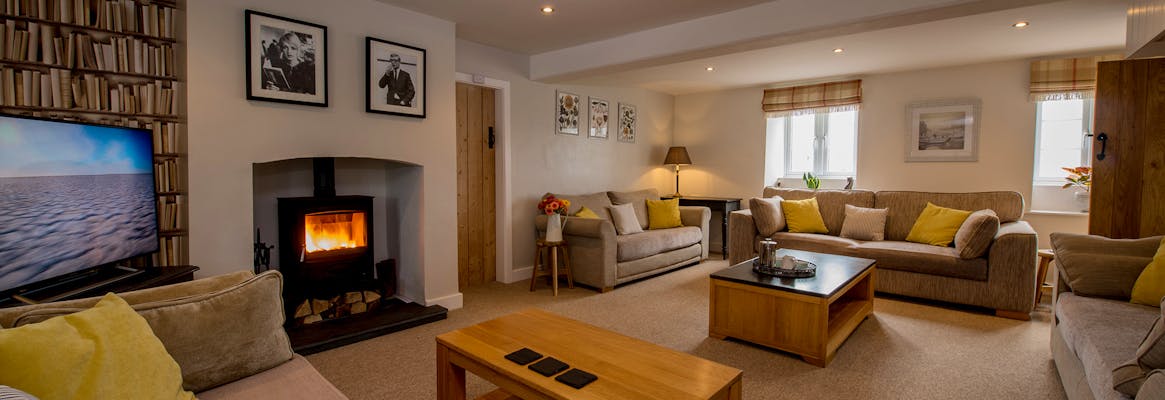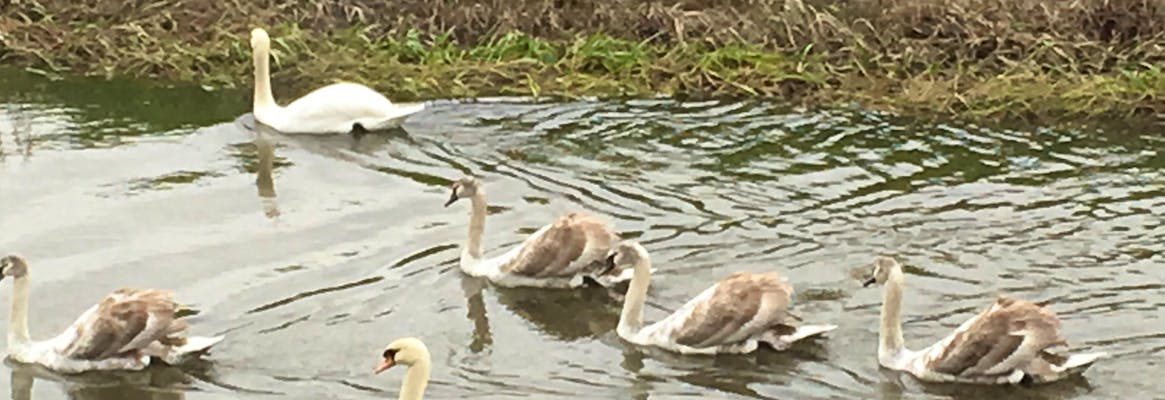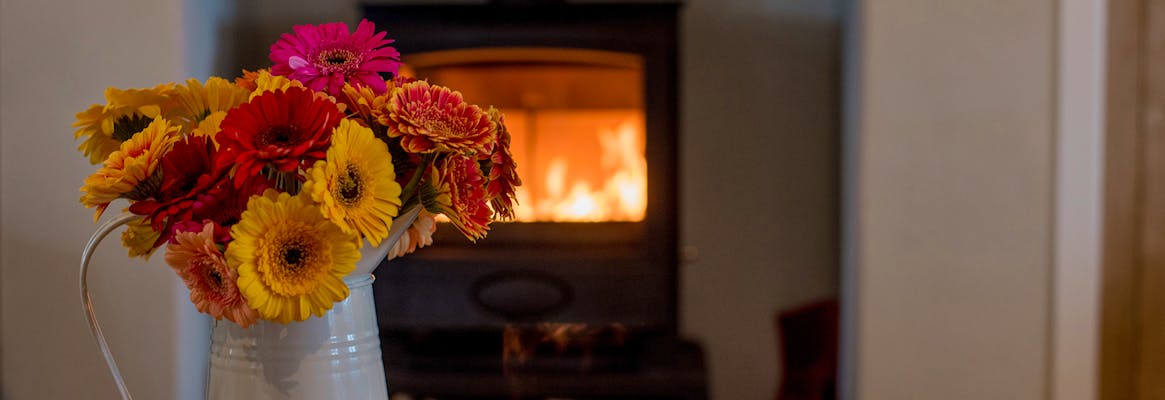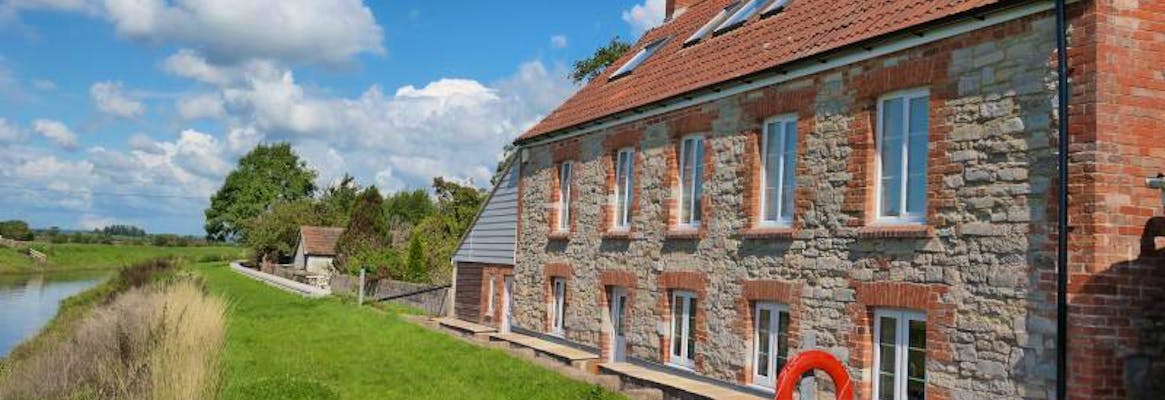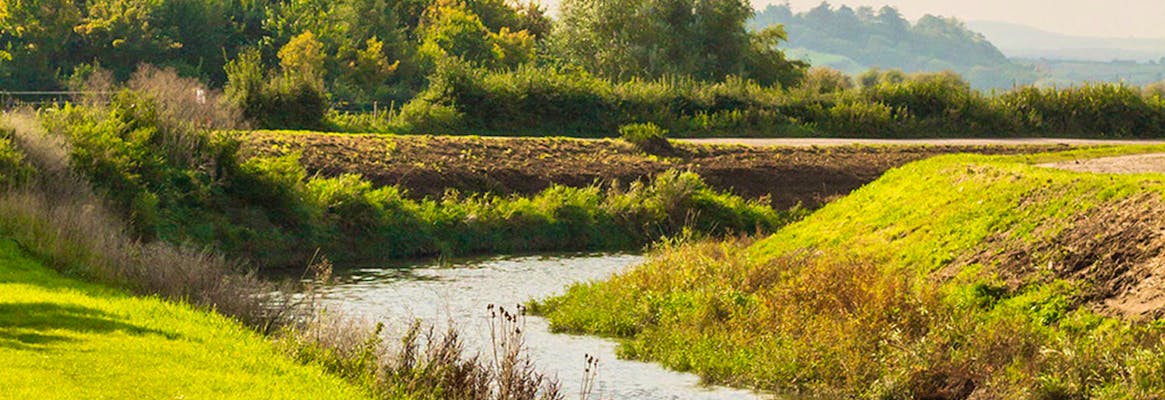Access Statement For Riverside
lntroduction
Riverside is a large, red brick Victorian former river workers cottage. Formerly two properties and converted into one dwelling with two separate staircases, it has good vehicular and pedestrian access at the front of the property and a driveway with parking for up to 8 cars.
Pre-Arrival
. The nearest bus stop is in either North Curry or Stoke St Gregory both 1.5 miles away.
. The nearest train station is Taunton, 7 miles (approx), there are taxis at the station.
. Groceries can be delivered by Waitrose, Tesco, Asda, Cook or Sainsburys by ordering online.
Arrival & Car Parking Facilities
There is a wide access driveway with plenty of parking and large wooden gates into the garden with parking for two cars. Parking for 6 cars on a drive accessed through a 6 metre opening.
The parking area leads through a 3.5 metre wooden gate to a concrete driveway and then terraced path leading to the front door
Main Entrance & Reception
The entrance to the property at the front has one small 10.5cm step over the wooden threshold. The front door is 85cm wide (maximum opening width of 73.5cm). Front door height is 1.97m.
lnside the front door is a small tiled vestibule with a further 6.5cm step over the UPVC threshold with access to the first sitting room. Fully glazed UPVC door is a width of 75cm (maximum opening width 72cm). Door height 1.83m.
First sitting room has a flagstone floor. Straight ahead, is a 79.5cm (no door) height 1.91m opening leading into the kitchen and dining area.
The kitchen has a wooden plank effect ceramic tiled floor.
From the kitchen there are steps up, across a UPVC threshold and out onto the riverbank. Care should be taken using all back doors as the head height is seriously restricted. The first step up is 18.2cm, Second Step 18cm, 3rd step 18cm. UPVC lip/threshold onto riverbank 5cm height. The riverbank door is 1.27m in height and the width is 71cm, with a maximum opening width of 69cm.
The oak table height in the kitchen is 79cm and the work top heights in the kitchen are 91cm. The Bench around the kitchen table is at a height of 48cm and is cushioned.
There is an 77.5cm (max opening 76cm) doorway (1.85m height) through from the kitchen into the lounge which has a 42 inch flat screen TV, DVD player and 3 sofas/bean bags for 12 people, overhead lighting and side table with lamp plus nest of tables. This is a carpeted room with two shaggy rugs, a coffee table and pictures on walls.
Glazed door through to the Conservatory has a UPVC glazed door 72cm wide, maximum opening width of 69cm and there is a UPVC lip/step/threshold step of 6cm. The door height is 1.81m.
There are double doors leading into the Garden from the conservatory measuring 1.56m wide. Each door opens a maximum of 75cm and the height of these doors is 1.88m.
In this room is set up a portable pool table and there are cues and balls for guests use.
There is a shower room & separate WC/cloakroom off the carpeted sitting room via a door measuring 56.5cm with a maximum opening width of 52cm. The height of this doorway is 1.82m. This shower room is fully tiled although the shower has shower board panels on three sides.
There is a shower immediately to the right with a step up of 7cm. The maximum opening for the shower door is 42.5cm. Off this shower area is a door through to the WC and wash handbasin. This doorway is 1.98m height, 66.5cm wide with a maximum opening width of 63.5cm. The sink in the shower room is 86cm to the top of the front of the basin.
Inner Utility room, approached from first sitting room leading into laundry room and Games room
Approached from the entrance i.e. first sitting room up a 4cm step through doorway 74cm wide, (max opening 71.5cm) height 1.95m leading into the Utility room with washing machine and tumble dryer.
Opening into Laundry through 75cm wide opening (no door). Height of doorway 1.89m.
Full size washing machine and tumble dryer. Further identical back door on to the river bank. with three steps. Step one 15cm, Step 2, 15cm, Step 3, 15cm. 4cm UPVC raised door lip through out onto river bank. Door width 66cm wide, 63cm max opening width, 1.31m height.
From Inner Utility to Bar Room is one 16cm step up. The door width is 74cm with a maximum opening width of 71cm. Height of this door 1.92m.
From Inner Utility to downstairs WC is one 12.5cm step up. Sliding door into WC is 63cm wide although only opens maximum of 55cm wide and is 1.97m height.
Sliding french windows out onto Hot Tub Deck area are 98.5cm although they open a maximum width of 90cm. There is a UPVC lip of 1.5cm across a 8.87cm threshold and the height of these doors is 1.91m. There is a 25cm Step down from hot tub to terrace. Bar room comprises of a bar top, sofa and table football, as well 3 bar stools.
Bedrooms
Bedroom 6 - Master Bedroom
Approached via a staircase - min width 62cm and max width on main stair 66cm width.
Doorway 1.98m height and 65.8cm width (maximum opening width 67cm)
Oak Super kingsize bed - 56cm from floor to top mattress.
Chest of drawers with 21” TV - remote control. Two bedside lamps. Hanging with hangers on wall. 2 x mirrors - one long and the other square on wall.
Ensuite Shower room approached though doorway which is 1.96m height, 66.5cm width (maximum opening of 65cm).
Shower cubicle 9.5cm step into shower. Shower door openable ie entry width 50cm.
Sink height 83.5cm from floor to top of sink.
WC 43cm from floor to top of seat.
Bed 5 - Twin bedroom
Doorway 1.93m height, 77.5cm wide, (max opening of 76cm)
Twin wrought iron Victorian style beds with foot ends. Bed height from floor to top of mattress 60cm. Chest of drawers with lamp on, bedside table with lamp. Window overlooking riverbank.
Bed 4 - Indonesian Theme bedroom
Doorway 1.93m height, 78cm wide (max opening of 76cm)
Super kingsize bed with knob ends - teak wood. Bed height from floor to top of mattress 60cm.
2 x Bedside cabinets and lights. Iron hanging rail with hangers.
Oak dressing table and chair. Mirror on wall above dressing table.
Bed 3 - Nautical Theme bedroom
Doorway 1.92m height, 72cm wide (max opening of 71cm)
Double Victorian style bed with bar foot end. Bed height from floor to top of mattress 60cm.
2 x windows overlooking riverbank. 3 x Roman Blinds, chest of drawers. Iron hanging rail with hangers. Bedside cabinet with lamp. Mirror on wall.
1. Family Bathroom
Doorway 1.91m height, 76cm wide, (max opening 73.5cm)
Sink 86cm height from floor to top of basin.
WC 43cm from floor to seat
2. Shower Room with WC
Doorway 1.91m height, 74.5cm wide, (max opening 72.5cm)
Sink 72.5cm height from floor to top of basin.
WC 43cm from floor to seat
Shower lip 7cm Door width (max opening 45.5cm)
Furthest End Bedrooms
Approached via stairs (each one 20cm height) curved around left at top.
Bed 2 - River (rear bedroom) Doorway 1.96m height, 79cm wide, (max opening 75cm)
Wooden bed with bedside table and lamp
Chest of drawers and chair
Ensuite Shower/WC room Entrance doorway height 1.95m height, 62cm wide, (max opening 57cm)
Height of sink 87cm
Shower step 9.5cm
Max opening into shower cubicle 52cm
Bed 1 - Front bedroom (Garden view) Doorway height 1.93m, 78cm wide, (max opening 73.5cm)
End of Kingside Bed to wall 39cm i.e. restricted width at end of bed (to Ensuite)
Bedside cabinet with lamp. Dressing table and stool.
Ensuite Shower/WC room doorway height 1.95m height, 62cm wide, (max opening 57cm)
Height of sink 1.01m
Shower step 9.5cm
Max opening into shower cubicle 52cm
Sink height 87cm floor to top of sink
Outside
Two wooden tables and garden Mesh covered chairs
Two parasols and stands
Barbecue
Picnic table with integrated benches
General
Good quality pillows and duvets provided - not all duvets are manmade. Please ask.
TVs and remotes in Master Attic Bedroom and Rear Nautical Themed bedroom.
Hair dryers provided. Clothes hangers provided.
All rear windows has safety openers (keys are available on request)
Top Attic bedroom has an emergency evacuation slide which clips into two holes on the vellum window sill and the slide then opens out down the roof for evacuation in event of fire.
The house has smoke alarms fitted throughout and has passed all the Electrical Tests required.
The house has full Holiday Home Insurance
